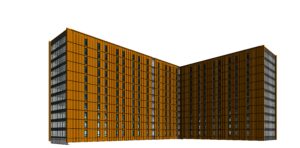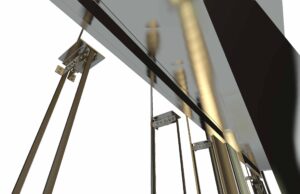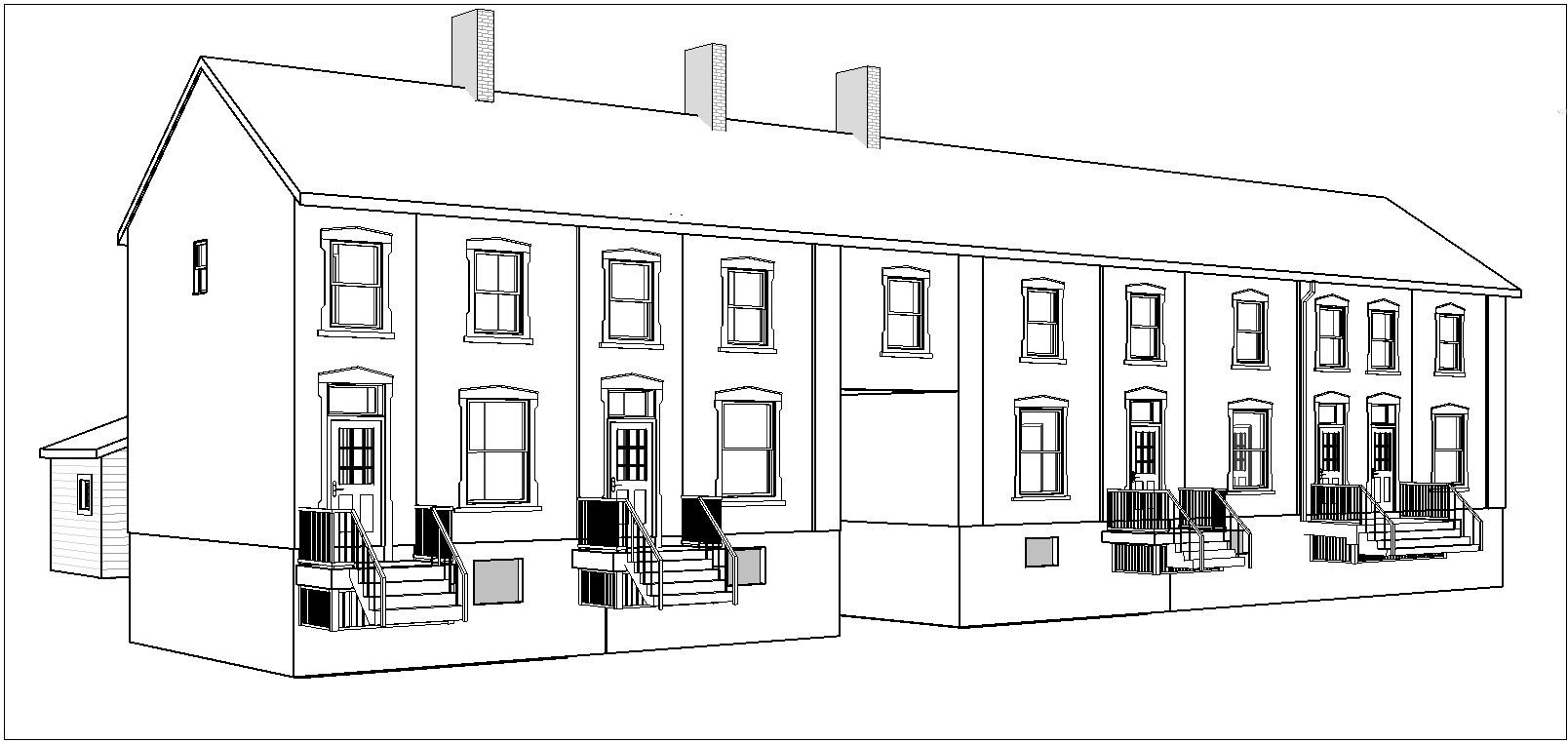SHOP Drawings

Curtain wall Drawings
At INDBIM, our team of CAD specialists can create extremely detailed glass mullion system for both fabrication and installation. Our years of experience in translating architectural requirements into machining and fabrication instructions will clearly communicate your design ideas to your chosen supplier. We specialize in a fast turn-around and accurate shop information based on industry best practices. When your project requires glazing shop drawings, we can provide full glazing 3D models in addition to architectural shop drawings.
Using the latest version of Revit, we are experienced in the development of various Curtain Wall shop drawings that can be used for third party bidding, fabrication and erection. From full length wall sections of the curtain wall to details, assemblies and bill of materials, a full package that adheres to current design and drafting standards can be created from your architectural exterior elevations and sections.

Millwork Shop Drawings
When you require professionally drafted architectural millwork including cabinetry, casework, and other wood crafted furnishing for commercial, industrial, high-end residential, or institutional projects INDBIM can provide the expert detailers with real-world experience in wood shop procedures and practices. Our focus is always on your project’s specific needs for custom millwork products by providing the best millwork shop drawings to convey all information needed for machining and assembly.
Custom designed interior wood construction is a highly desirable feature in many of today’s high-end residential projects and in many other commercial and public structures, such as churches, banks, hospitals and libraries, where prefabrication cabinets and casework are not readily available. Instead of being constrained by the manufacturer’s choice of wood, design and size, quality cabinet and decorative wood components are often custom designed.
Submit your architectural or engineering sketches for conversion to shop drawings in imperial or metric system, including decorative architectural components. Get millwork plans, material and hardware schedules, elevations, section drawings and assembly drawings.

Construction Shop Drawings
Partner with us to provide a full set of construction documentation generated directly from the architectural and engineering design drawings. construction drawings will generally combine both the architect’s design layout with material specifications and sometimes shop drawing information for a more complete set of construction documentation that is more comprehensive and more useful in the field.
Our construction documentation will clearly convey the architect’s intentions along with the information needed to erect all portions of the building’s exterior and interior. Revit: supports a modeling workflow, where deliverables such as drawings and schedules come directly from a single, unified model. Changes are reflected in all views of the model, and adjacent/connected elements automatically update to maintain established relationships.
.
Our Service will always include
- Focused to produce watertight Construction Documents
- Clean and well managed Model
- Dedicated coordinator for coordination
- Model export to a format you need
- Use of CAD, IFC and Point Cloud for Production
Talk to an expert to learn how we can help you to develop BIM strategy and complete BIM Project modelling without wasting time and money.
Do you have question / We have the answer.
What software version you will be using?
We will use the same version as your to stay compatible, unless you request an upgrade.
How often you will be posting your model?
We will be posting models on weekly basis or as requested. We can schedule an automated process to post models.
How to you manage if we are also working on model?
In case multiple teams are working from different location, Revit Server can be deployed to synchronize real time. We can also develop methodology to split models and own them for a specific period and exchange as agreed.
How do you price modelling and documentation service?
We offer per hour rate for modelling and documentation, also we can offer fixed price service depending on the stage of your project.
Are you going to create families for us?
Yes, we will be developing all complex content for your RProject. We will also help you to create families for day to day use.
Will we have same quality of prints as we have in CAD?
Yes, In fact Revit can produce better quality of prints as you have better control on object styles.
How often you will be visiting us?
We can visit your office for coordination as required.
Will you be conducting Revit or Navisworks coordination?
Yes, we can use Navisworks for coordination process and can prepare Navisworks clash report for you, depending on the scope.
BIM Models : Only Way to Enable Buildings to Communicate
BIM model will serve as Building Management tool and help building operation to stay cost and time efficient.
