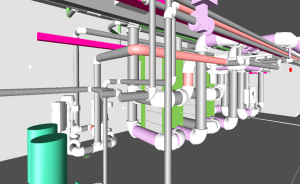Many owners are leveraging building information modeling (BIM) for design and construction. However, most aren’t benefitting from the rich data in the model when it comes to facilities management. Using BIM within a facilities management system allows users to reduce maintenance costs, save on future construction with an accurate model, and link existing systems to modeled information. Facility executives can derive more value from BIM within their facilities management system with these steps.
1. Know what you want from the model before design and construction begins.
In order to leverage BIM, facility owners need to specify what information a model for their organization should contain. This requires discussions with internal stakeholders from IT and facilities management as well as those in design and construction. A resource that will assist in the identification of data elements is the Construction-Operations Building Information Exchange (COBie) which is supported by the major facilities management software applications. It is important to define not only the data elements but who will be responsible for updating this information both during the design, construction, commissioning, and management phases of the building’s life cycle. Keep in mind the more data a model contains, the more expensive it will be to create and maintain.
Once you detail what data is to be modeled and how it will be updated, define your organization’s BIM Execution Plan (BEP). This plan will spell out the expected BIM deliverables from all project stakeholders in the process and guide the coordination of the teams.
2. Create a BIM Guideline.
Computer-aided design (CAD) requires standards that needed to be strictly adhered to. BIM adds a whole new level of complexity. A BIM Guideline enables an organization to have a consistent way of applying BIM across all projects and uses. By providing this guideline at a facilities level, facility owners let contractors and other team members know exactly what they will need from the model upon project completion.
Additionally, you’ll know that when the model is handed to your facilities team, the information can be ported into your system directly. This allows for better management of space and assets by providing detailed information about your facilities which will be integrated with the facility management software application.
Be sure to evaluate the BIM Guideline regularly to allow for new materials, techniques, and technology.
3. Ensure the facilities management system updates the model.
Getting a model into your facilities system is only half the battle. If you do not keep the model fresh, when it comes time to renovate or retrofit the space, the model will be out of date. Over time the model can become less useful.

The facilities management system needs a method to update the model regularly with changes to assets and space and ensure this is updated in the facilities management applications.
According to the “McGraw-Hill Smart Market Report on BIM for Owners”, today only 14% of owners have a high capability to leverage BIM for operations. But that number is expected to increase to 48% in just five years. Getting ahead of the curve and ensuring your team is taking advantage of the technology and data available today puts the organization a step ahead.
These are just three ways to ensure your facilities team is set up to get the most from a building model. There is a lot of data available to facilities executives today, and knowing what you have is the first step to being able to use what you know for effective, informed facilities decisions.




Leave A Comment